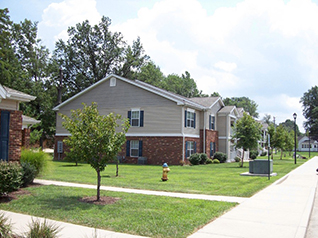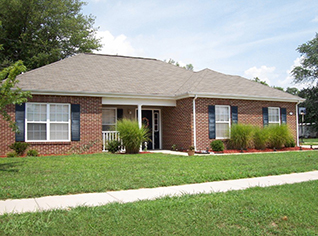Centralia, Illinois
Hickory Ridge
Designed with your budget and lifestyle in mind, Hickory Ridge operates under the Illinois Housing Authority’s Affordable Housing Plan. While not a rent subsidiary program, the community is designed to meet the housing needs of individuals and families in the low to moderate income ranges.
By participating in this program, we can offer you these beautiful new apartment homes at prices you are not likely to find elsewhere.
Hickory Ridge Apartments works in conjunction with Capstone Development and Illinois Housing Development Authority to provide attractive apartments at or below 60% of the area median income.
Our unique property offers spacious two bedroom suites and family-size three bedroom suites. Each apartment home includes:
- Your choice of a 50 square foot balcony or patio
- Private entrance
- Designer color schemes
- Neutral carpet colors
- Contemporary styled cabinetry
- Easy care vinyl flooring in kitchens, living rooms, and baths
- Fully equipped kitchens with refrigerator, range, disposal, double bowl sink and dishwasher
- Pre-wired outlets for optional cable TV
- Spacious closets
- Full window treatments
- Extras
Also included in your rental is the exclusive use of the Hickory Ridge Community Clubhouse and Resource Center. The center includes a business center with access to copier, fax, and computers, as well as the opportunity to use the Capstone Computer Learning Lab.
Additional features in the community resource center include a large covered patio, an interior gathering room complete with kitchen, TV and conversation area for private get-togethers or quiet relaxation.
- Private on-site laundry facility
- 2,000 square foot playground for community children
- Bike racks
- 24-hour emergency service
- Planned resident activities
- Professional management
For more information or a tour, please call 618-533-8000.

Hickory Meadows
Are you looking for that special place you can call home? Search no more, your dream home awaits at Hickory Meadows.
In your new home you’ll find:
- Three bedroom, two bath single family homes
- Oversized garage
Exteriors include:
- Attractive brick fronts with vinyl siding
- Professionally landscaped community
- Covered front porch with rail
- French doors leading to 14’x16’ patio in your very own backyard
- Twelve thermal windows for plenty of natural light
Interiors include:
- Master bedroom suite features an oversized tub and double vanity in the bathroom, as well as a walk-in closet
- Washer/dryer connections with shelving above the laundry area
- Brand new dishwasher, stove, oven, garbage disposal, and refrigerator
- Lazy Susan corner shelf and 14 cabinets and drawers
- Open family room/dining area with ceiling fan
- Central heating and air
Community amenities:
- 24-hour emergency maintenance service
- Playground
- Clubhouse with business center
All homes are wired for internet access, and there are phone and cable jacks in all bedrooms, kitchen and family room. For more information or to schedule a tour, please call 618-533-8000.



